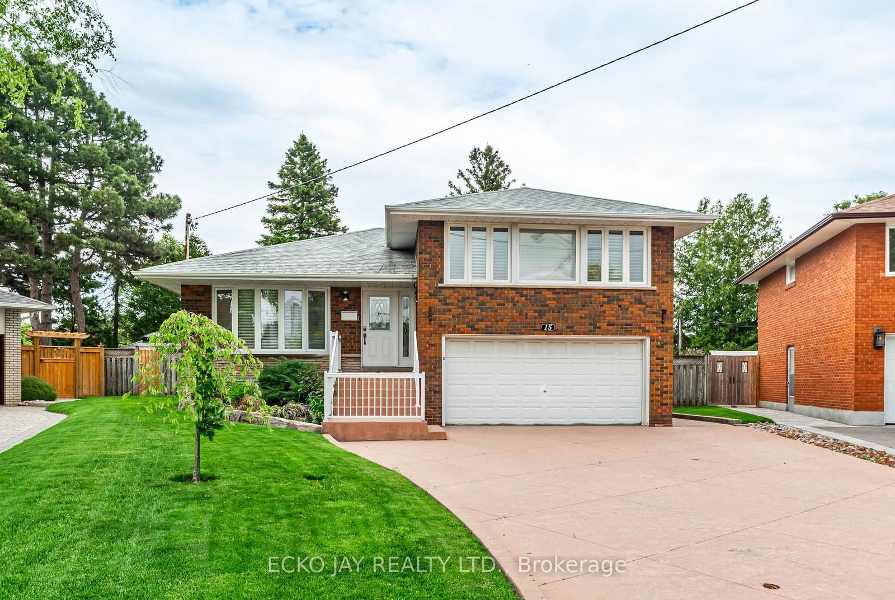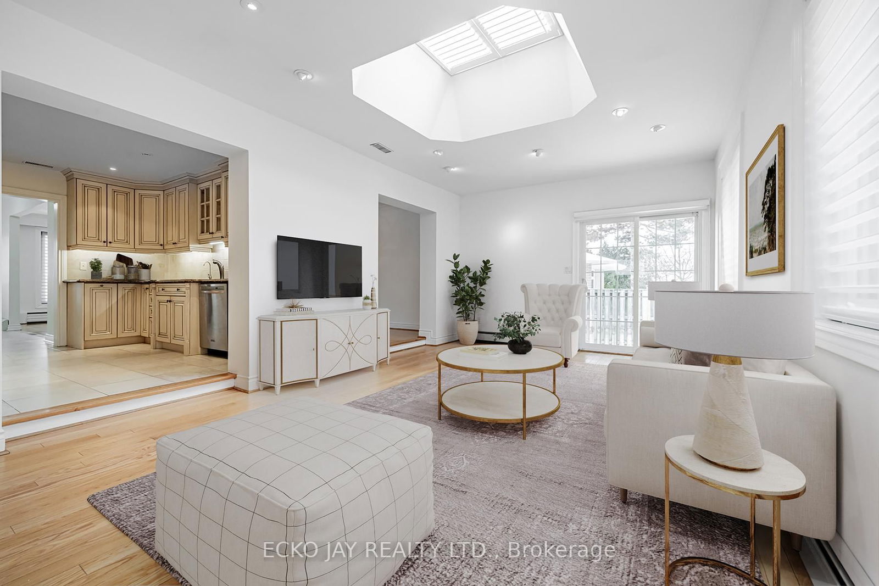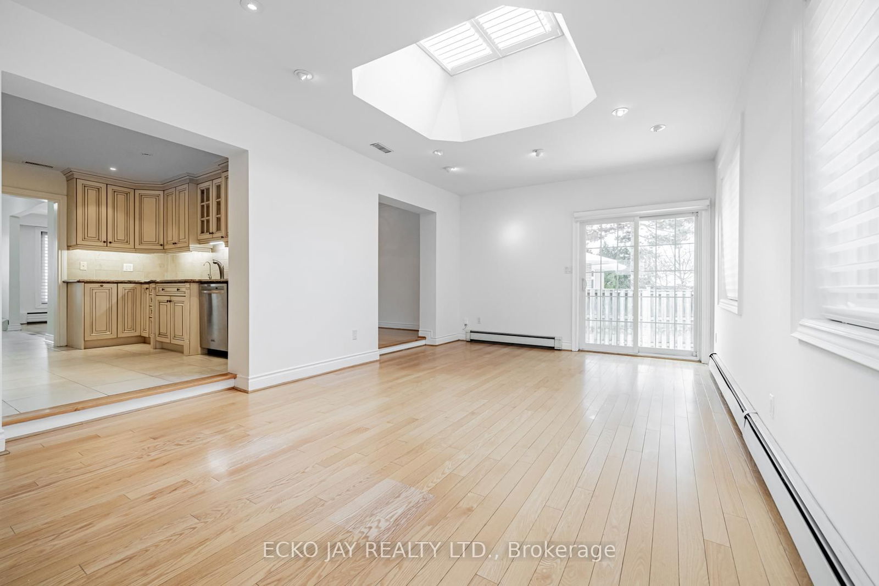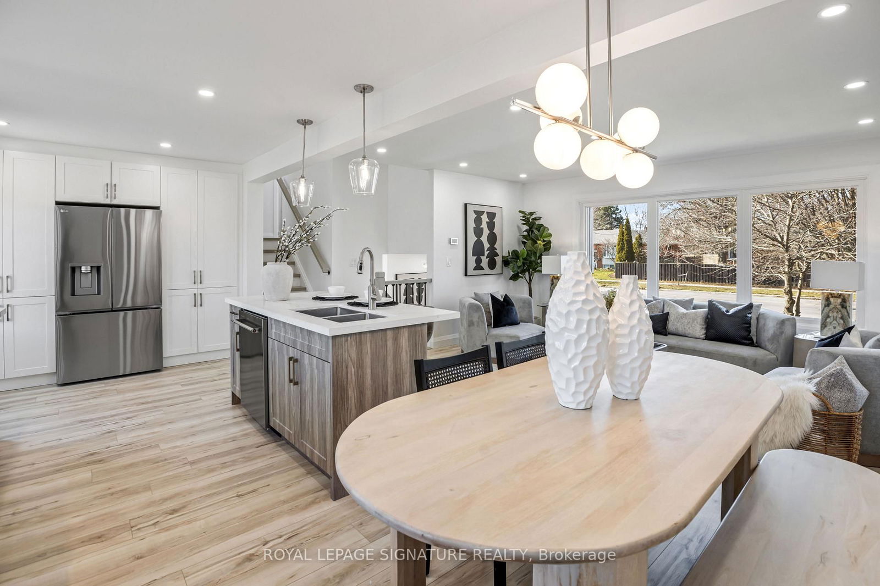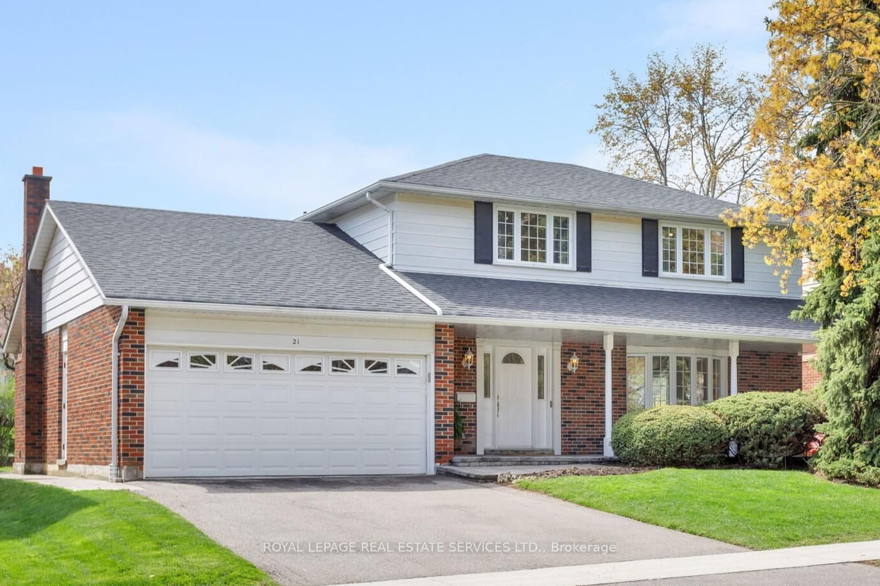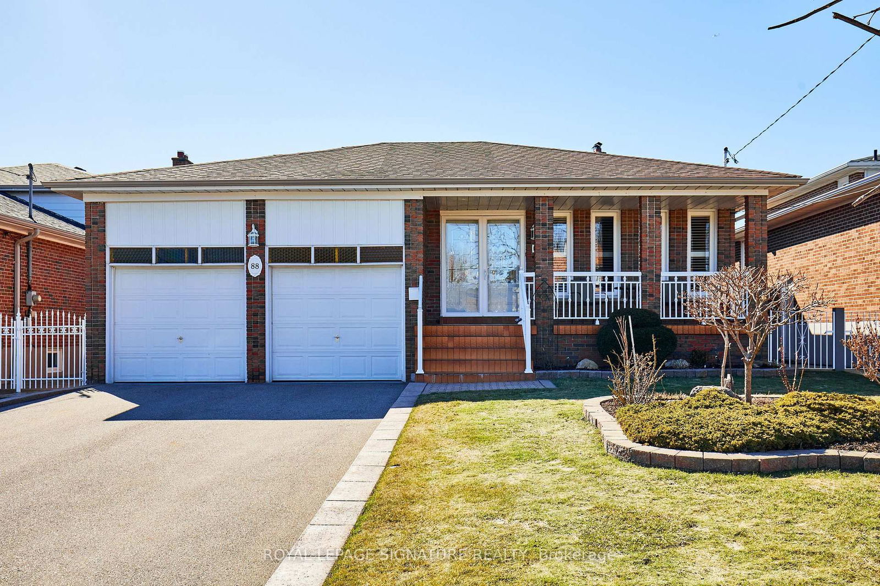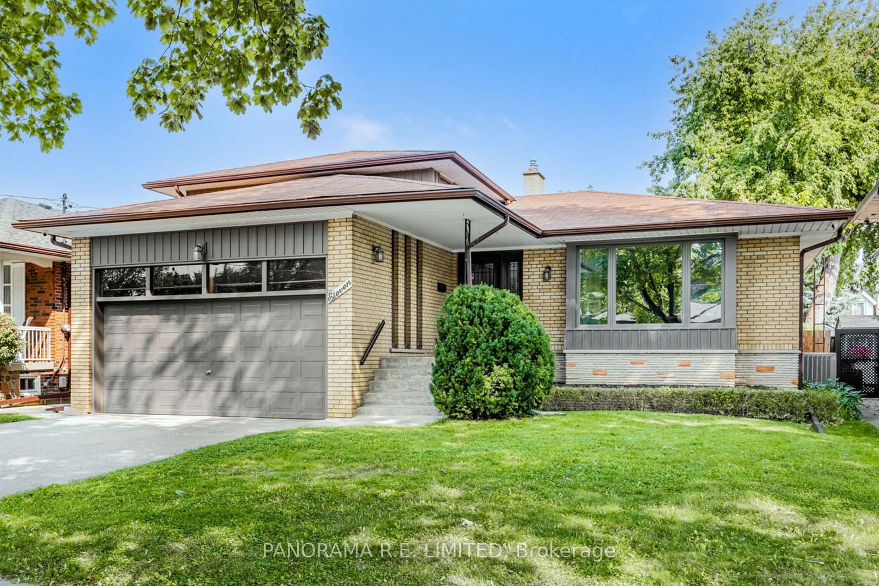Overview
-
Property Type
Detached, Sidesplit 4
-
Bedrooms
4 + 1
-
Bathrooms
3
-
Basement
Finished
-
Kitchen
n/a
-
Total Parking
6 (2 Attached Garage)
-
Lot Size
90.08x35.02 (Feet)
-
Taxes
$6,580.66 (2024)
-
Type
Freehold
Property description for 15 Comet Court, Toronto, Victoria Village, M4A 2H2
Property History for 15 Comet Court, Toronto, Victoria Village, M4A 2H2
This property has been sold 2 times before.
To view this property's sale price history please sign in or register
Local Real Estate Price Trends
Active listings
Average Selling Price of a Detached
May 2025
$1,385,000
Last 3 Months
$1,385,833
Last 12 Months
$1,388,969
May 2024
$1,431,667
Last 3 Months LY
$1,724,639
Last 12 Months LY
$1,528,963
Change
Change
Change
Historical Average Selling Price of a Detached in Victoria Village
Average Selling Price
3 years ago
$1,336,000
Average Selling Price
5 years ago
$1,085,000
Average Selling Price
10 years ago
$793,464
Change
Change
Change
Number of Detached Sold
May 2025
5
Last 3 Months
3
Last 12 Months
3
May 2024
3
Last 3 Months LY
2
Last 12 Months LY
2
Change
Change
Change
How many days Detached takes to sell (DOM)
May 2025
8
Last 3 Months
5
Last 12 Months
18
May 2024
12
Last 3 Months LY
13
Last 12 Months LY
15
Change
Change
Change
Average Selling price
Inventory Graph
Mortgage Calculator
This data is for informational purposes only.
|
Mortgage Payment per month |
|
|
Principal Amount |
Interest |
|
Total Payable |
Amortization |
Closing Cost Calculator
This data is for informational purposes only.
* A down payment of less than 20% is permitted only for first-time home buyers purchasing their principal residence. The minimum down payment required is 5% for the portion of the purchase price up to $500,000, and 10% for the portion between $500,000 and $1,500,000. For properties priced over $1,500,000, a minimum down payment of 20% is required.

